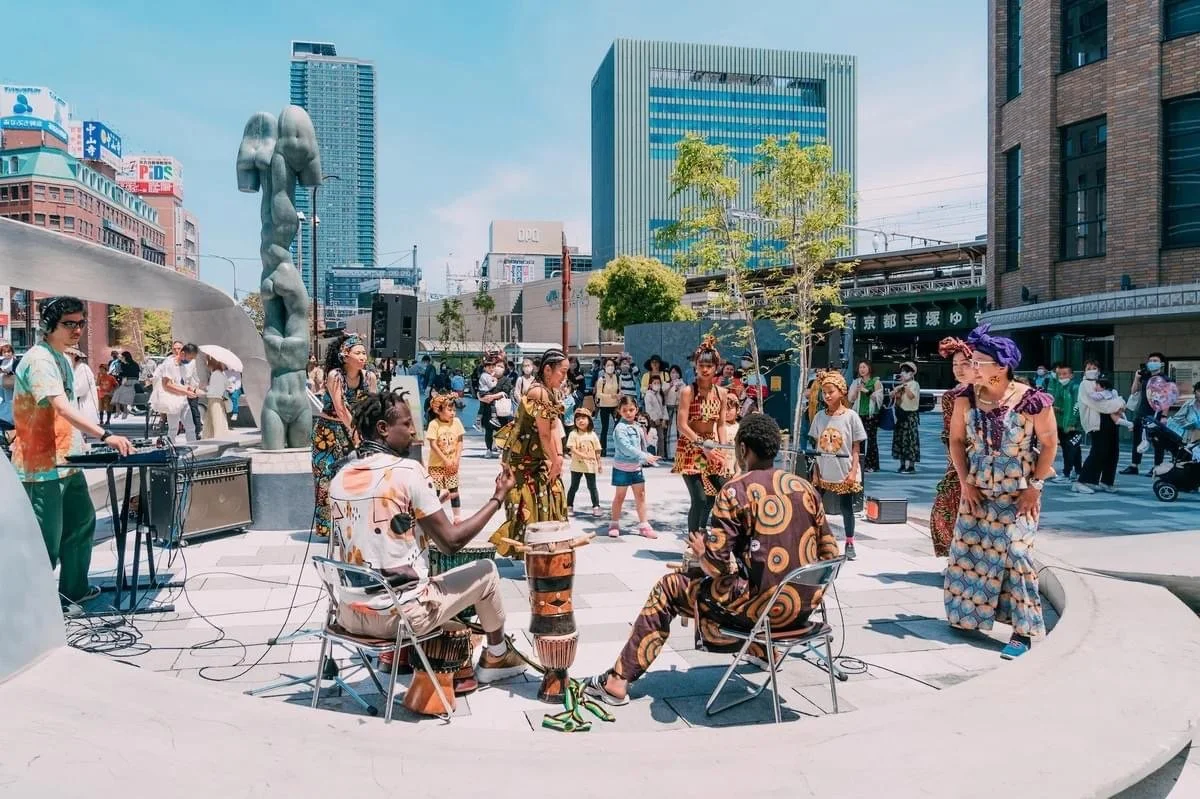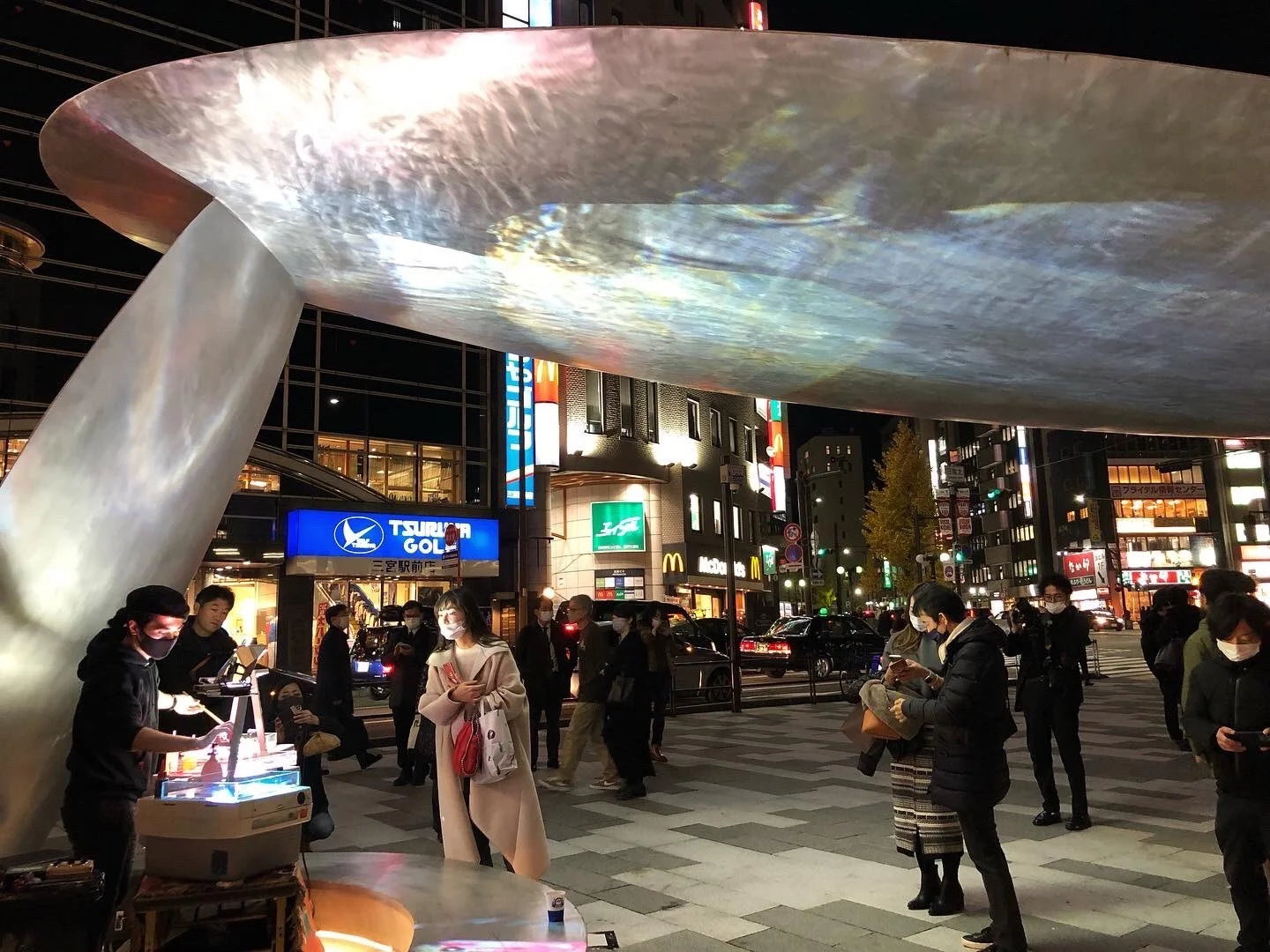Sankita Square

マジョリティの解体
不特定多数の人々が訪れ、何の目的で滞在し、何時間利用するのか、など不明慮な事柄が多く含まれる公共性の高い駅前広場において、建築はどう応えられるのでしょうか。
「ここでは、多くの人がこう過ごす」という定型化された広場の日常を解体し、100人居たら100通りの居方が存在するようなデザインを心がけました。
個々によって異なる身体寸法に沿うように、円盤が斜めにもたれ合うことで成り立つ構造体によって、いろいろな高さを連続的に広場全体に生み出していきます。また、オブジェクトの幅も広がったり、狭くなったりすることで滞在者が自ら居場所を見つけていくキッカケをつくっています。小さな子供にとって机となる場所が、高校生にとってのベンチになり、高齢者がひじを掛ける場所が、サラリーマンの仕事場になるように。
公共空間だからと、普遍的な快適性を「型」として押し付けず、個々人の快適性を自らが能動的に見出し、他者との関係も自由に選べるような、マイノリティの集合による快適性を公共に見出そうとしています。
Fragmenting the Majority
In a bustling public square frequented by countless individuals, whose purposes and durations of stay are as varied as they are unpredictable, how can architecture respond? We have aimed to dismantle the conventional routines associated with such spaces, designing with the intent that if a hundred people were present, there would be a hundred different ways to engage with the space.
The structure, supported by discs leaning at angles, creates a continuum of varying heights throughout the square. This design not only adapts to individual physical dimensions but also allows the widths of the objects to expand and contract, encouraging visitors to discover and define their own spaces. A place that serves as a table for a small child can transform into a bench for a high school student, a support for an elderly person to lean on, or even a workstation for an office worker.
Instead of imposing a one-size-fits-all notion of comfort in this public space, our approach encourages each individual to actively find their own comfort and freely choose their interactions with others. By doing so, we strive to cultivate a sense of comfort derived from a collective of minorities, thus redefining the essence of public spaces.















Year : 2019-2021
Location : Kobe City, Hyogo, Japan
Type : Plaza
Status : Completed Collaborators : Joint Venture of PACIFIC CONSULTANTS CO.,LTD., Office of Yasushi Onodera, NAGUMO DESIGN, and KAP
