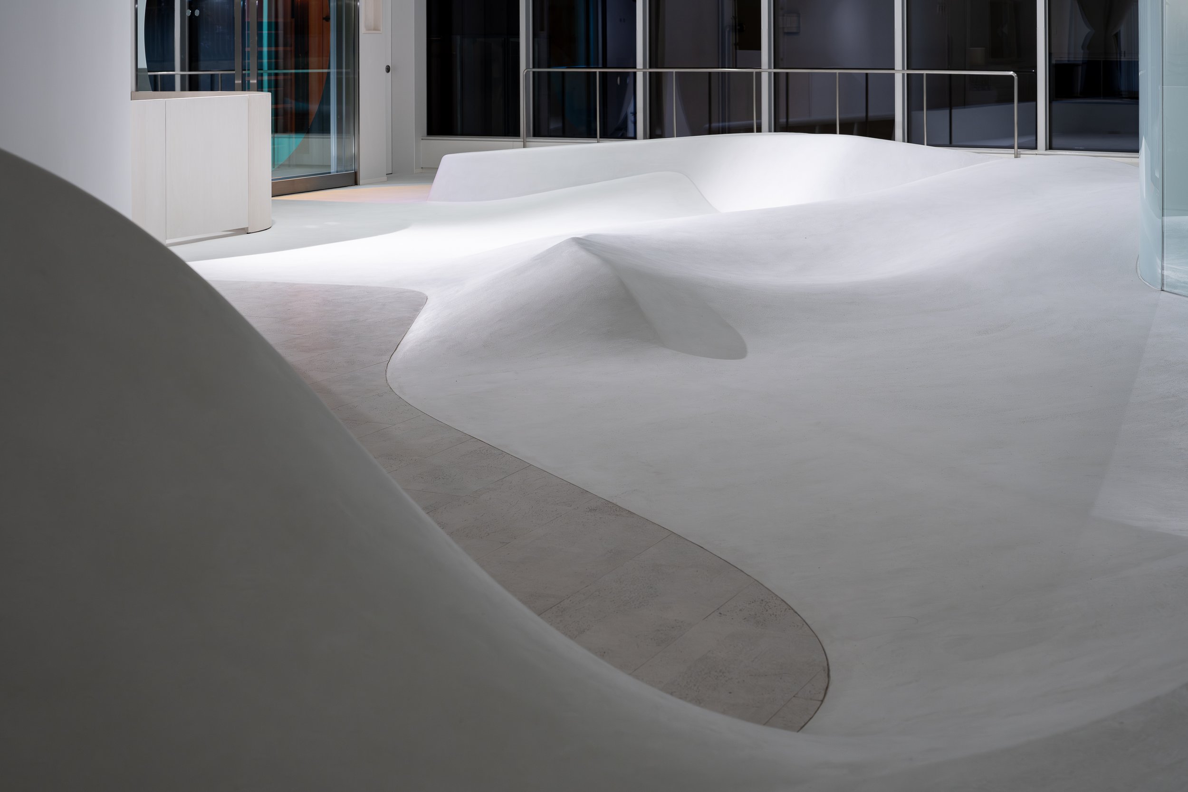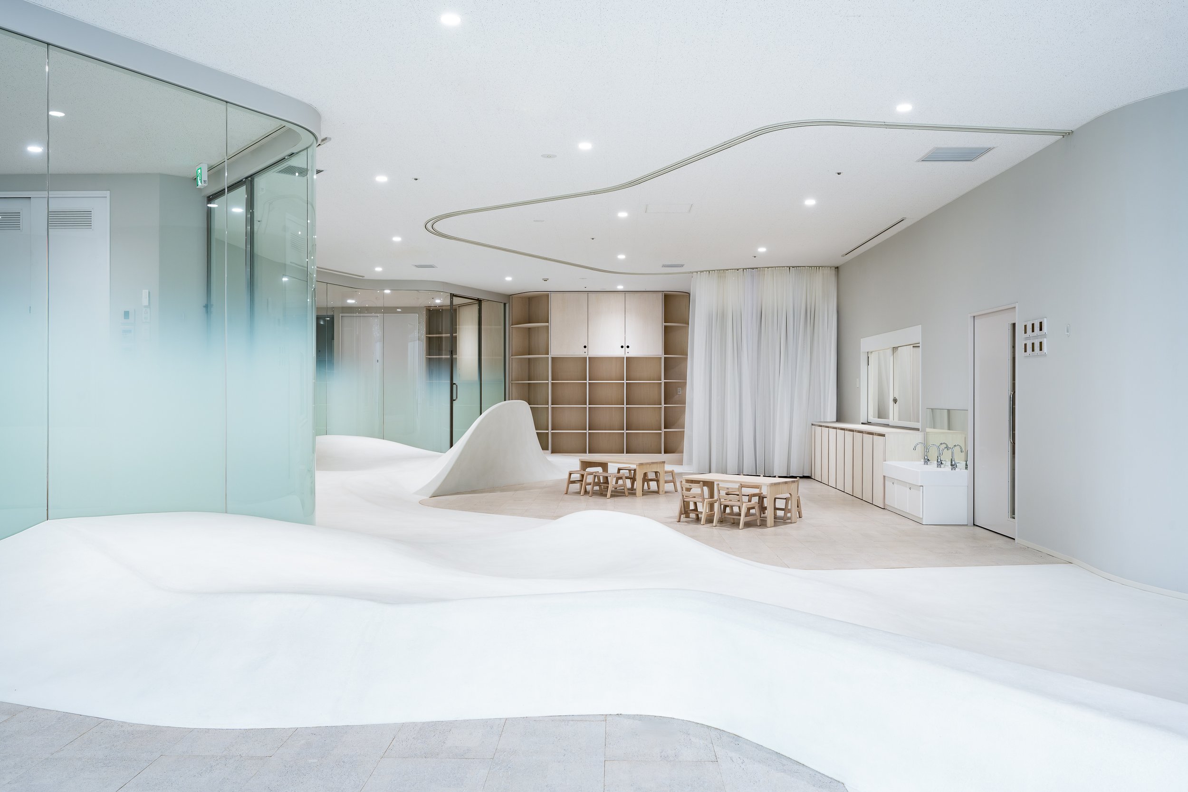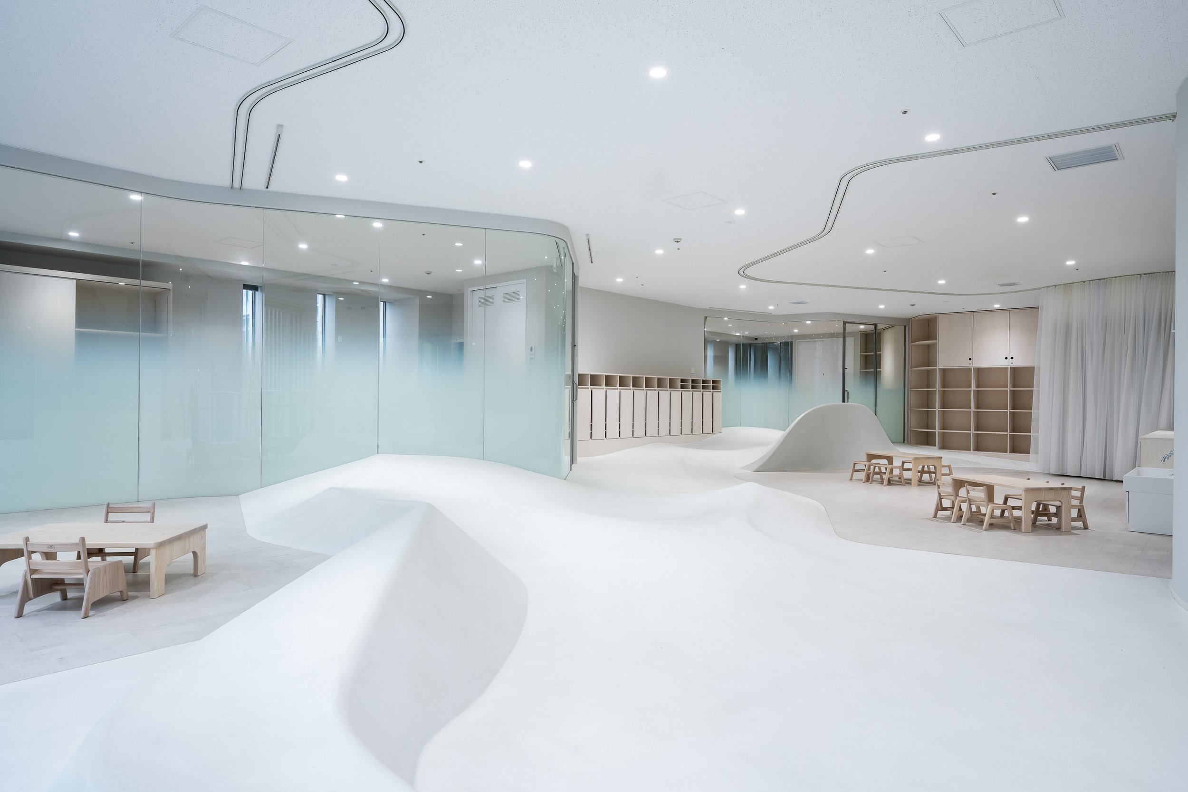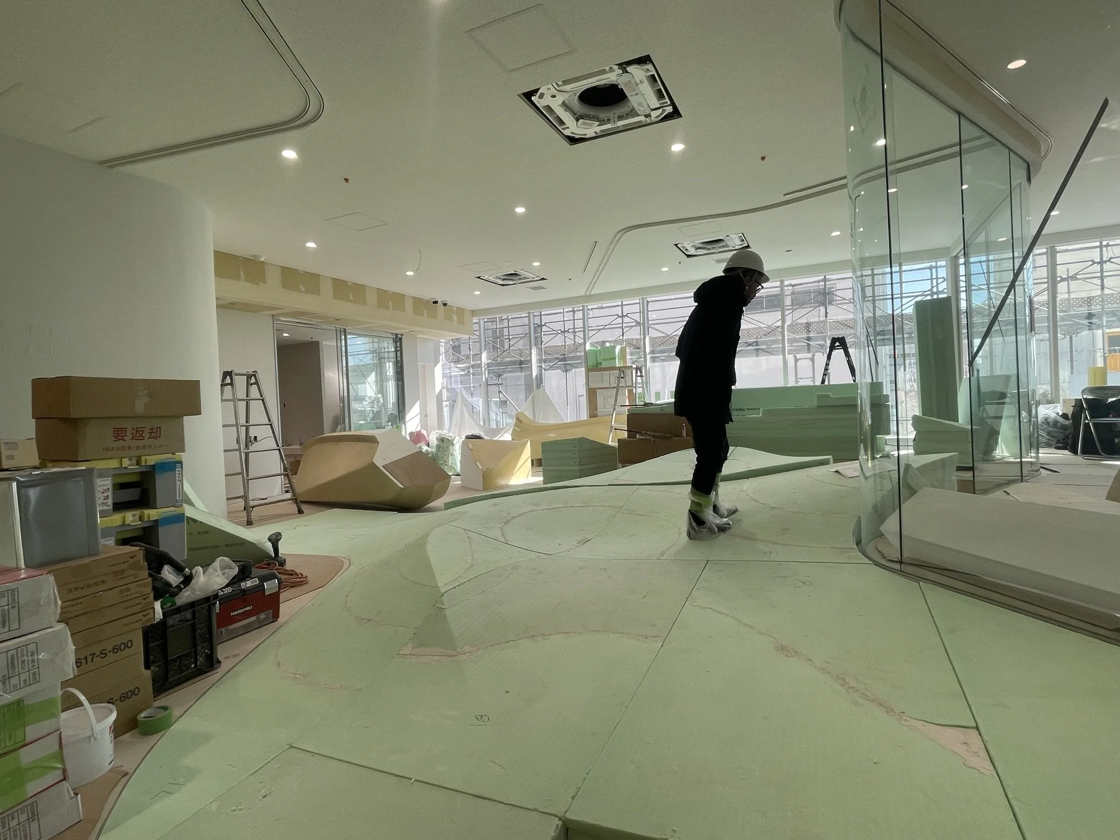MACHI-NO-HOIKUEN COMMUNITY SCHOOL MINAMIAOYAMA

感性のランドスケープ
この保育園では、年齢や身長の異なる園児たちの活動に明確な境界を設けず、大らかな大地のような床や曲線で保育園全体を構成することで、各領域や活動が混ざりあい、重なっていくことを目指します。
こどもたちの身体の感覚それ自体から表現が生まれてくるように、高低差のある床面や曲面を有した環境を考えました。多様な起伏がある床は、身体性を伴いながら、子供たちの発見を促す場になったり、時を経て自分の成長を実感する場となったり、異なる他者を認識し共に学び合える場となります。能動的に身体を動かし、他者との距離や関係性を築いていくことで感性を育んでいきます。
明確な境界を設けないことで、保育士さんやまちの人が子供たちの創造的な活動に気軽に関わっていくことができ、大人と子ども/保育園とまちが一体となっていきます。青山の多様な文化との交流を経て、出逢いを紡ぐ、新しい青山の顔となっていくでしょう。
環境と身体との接続から領域を知覚する保育園としての新たな建築です。
Landscape of Sensibility
In this preschool, we aim to blend various areas and activities without setting clear boundaries, mimicking the expansive nature of the earth with floors and curves that embrace the entire facility. This approach allows interactions and overlaps among the different areas, reflecting the diverse activities of children of various ages and heights.
We have designed an environment with varying floor elevations and curved surfaces to encourage expression directly from the physical sensations of the children themselves. The floor's diverse undulations not only foster discoveries but also serve as a platform where children can feel their growth over time, recognize differences in others, and learn together. By actively moving and interacting, children develop their sensibilities while building spatial and relational awareness with others.
The absence of clear boundaries allows educators and local community members to easily engage with the children's creative activities, fostering a unity between adults and children, and between the preschool and the community. Through interactions with the diverse cultures of Aoyama, this preschool is set to become a new face of Aoyama, weaving encounters and experiences.
This is a new architectural approach for a preschool, perceiving spaces through the connection between the environment and the body.
Year : 2022-2024
Location : Minamiaoyama, Minato-ku, Tokyo, Japan
Type : Nursery
Status : Completed
Collaborators : SHIMURA bros (Art at Entrance Door), Masakazu Gokita (Mechanical Engineering), EOSplus (Electric Engineering), Talking about Curtain (Textile Design), Donny Grafiks (Sign Design), Nagasawa inc. (Furniture Design), Studio Arche (Furniture Design)
Photo Credit:GION



















